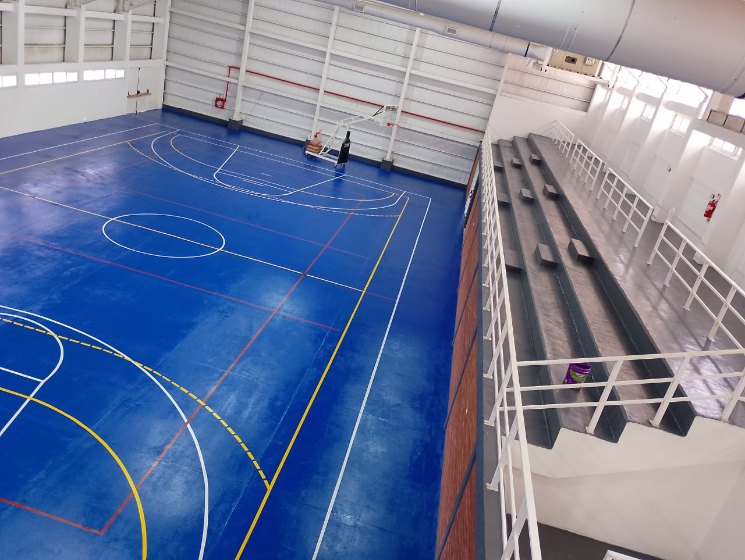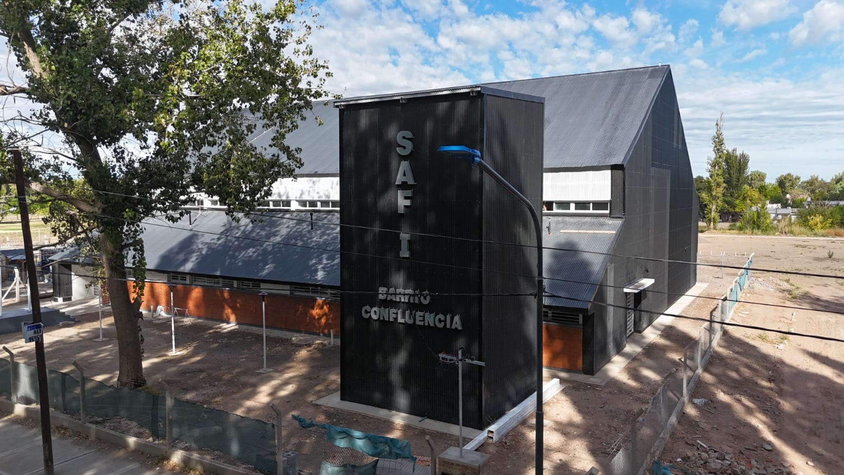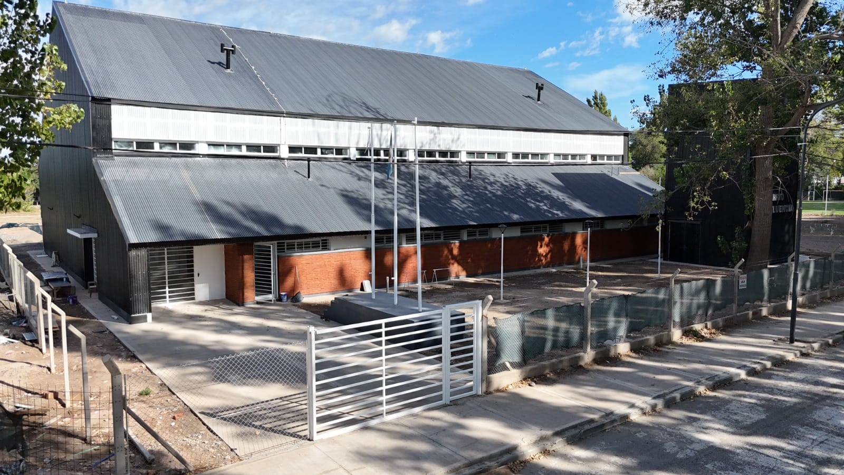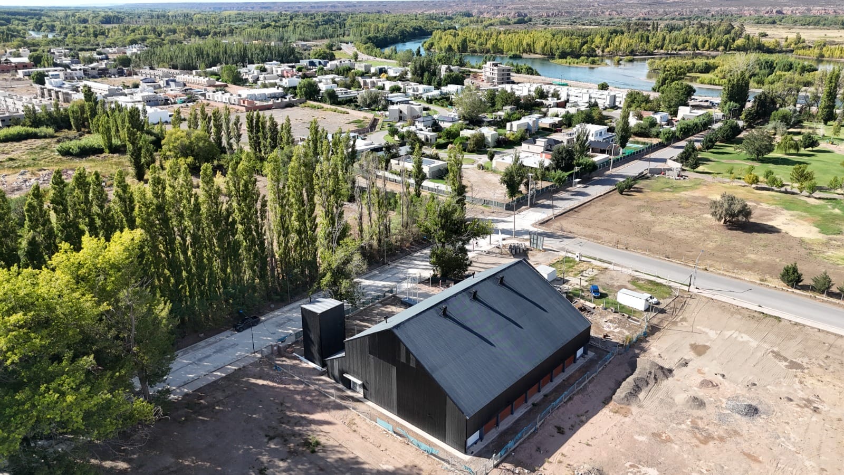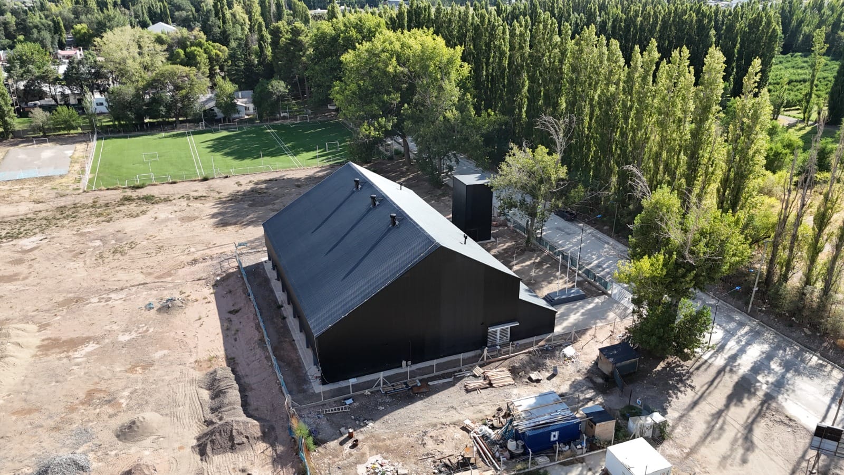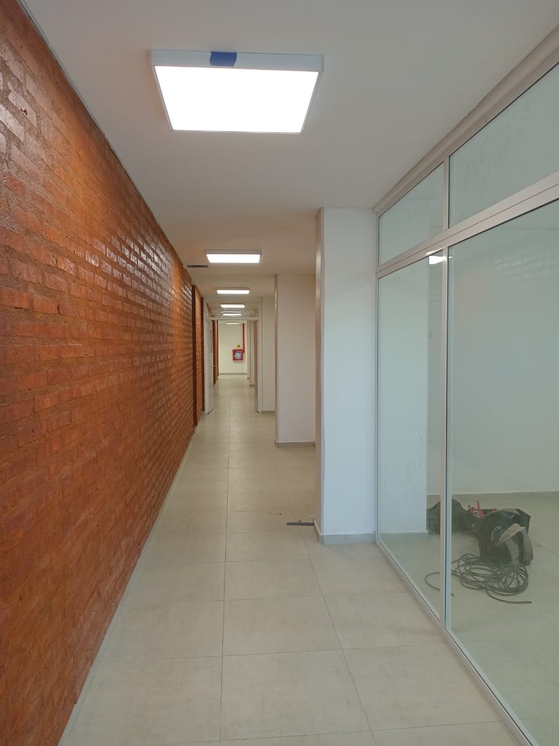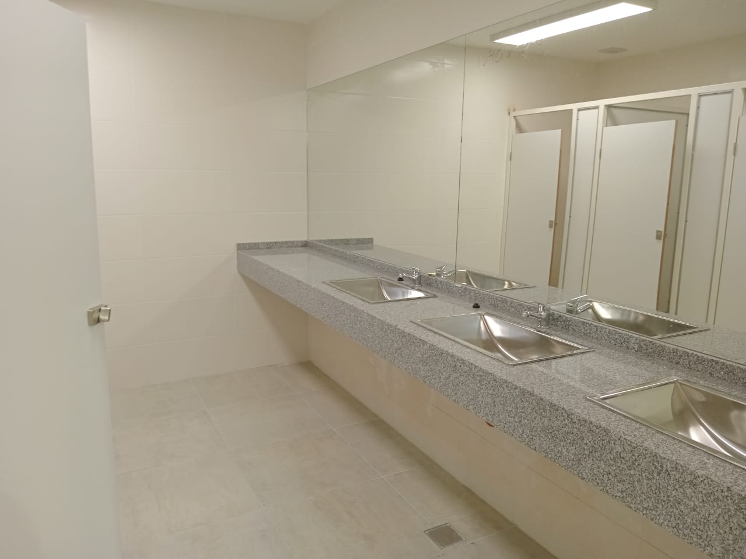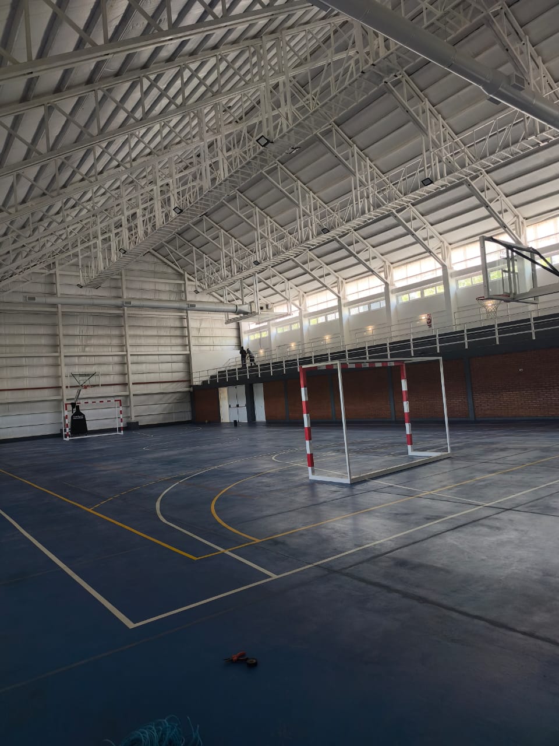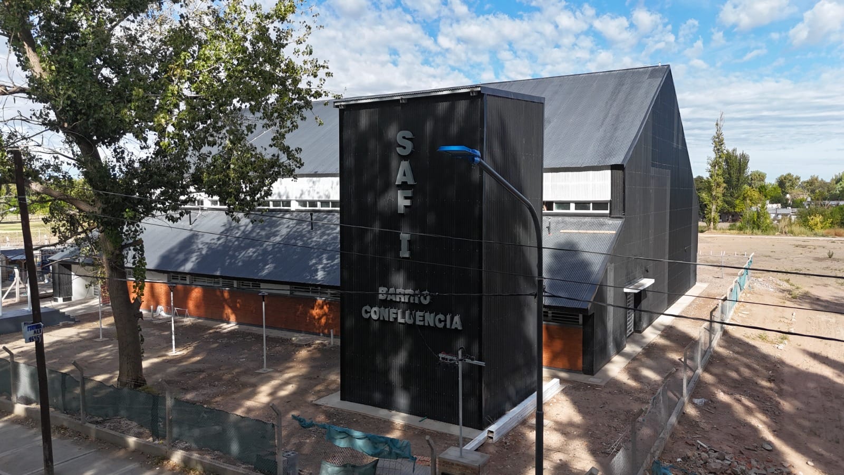 Architecture
Architecture
Physical Activity Hall (S.A.F.) – Confluencia Rural
Project: Physical Activity Hall (S.A.F.) –rnConfluencia Rural
City: Neuquén
Duration: 740 days
Year: 2023 – 2025
Features:
The project involved the construction of the Physical Activity Hall in the Confluencia Rural neighborhood of the city of Neuquén.
The new sports facility has a total area of 1,310.24 m². Theground floor covers 1,095 m², the upper floor 2,103 m², and 12.24 m² on the ground floor are designated for the tank room.
The planned building includes:
- Main entrance
- Multipurpose sports hall for basketball, volleyball, handball, and indoor soccer
- Locker rooms, showers, and restrooms for visiting athletes
- Locker rooms, showers, and restrooms for home team athletes
- Two restrooms for disabled persons
- Two public restrooms
- Kitchen
- Administrative office
- Storage room for sports equipment
The building combines two construction systems: a dry construction system with a metal structure, sheet metal cladding, and nthermal-waterproof insulation; and a traditional system with a reinforced concrete structure and masonry walls. Both systems incorporate low-maintenance materials such as trapezoidal sheet metal and exposed brick walls with raked joints.
Gallery
